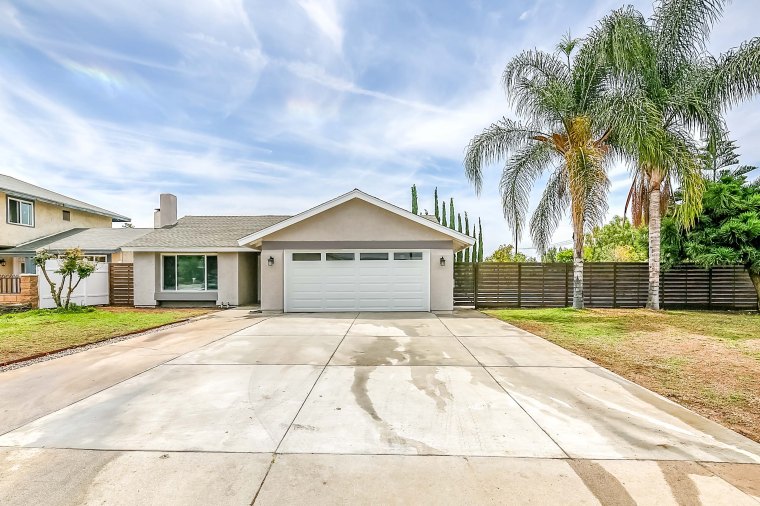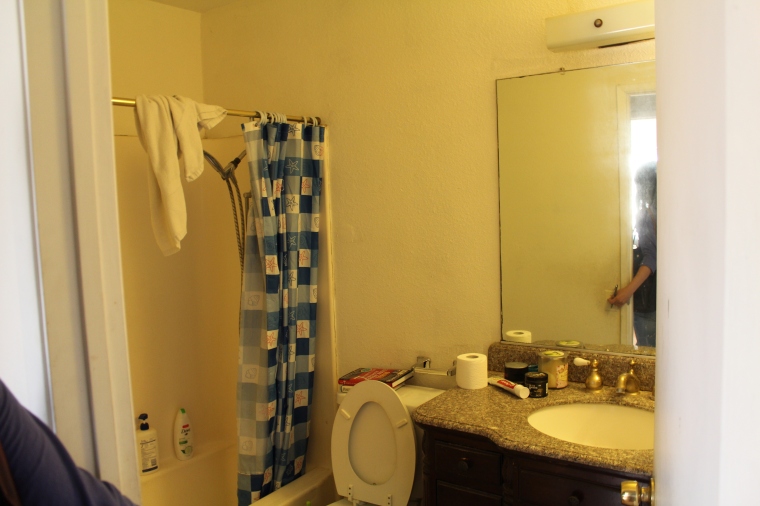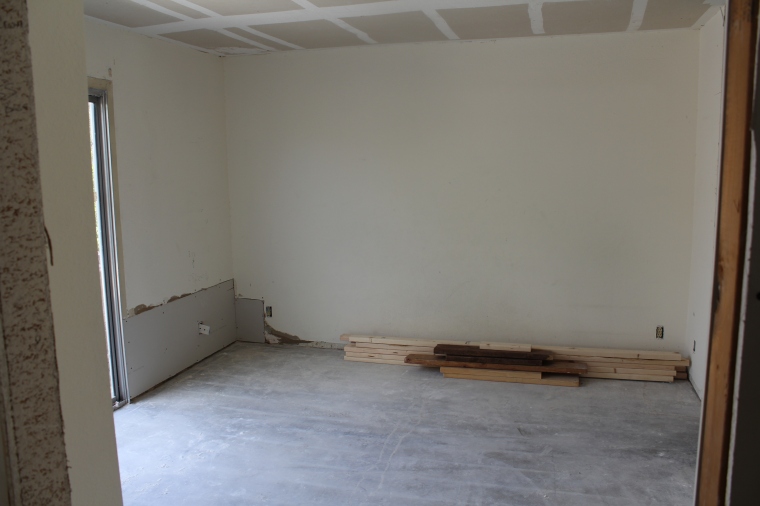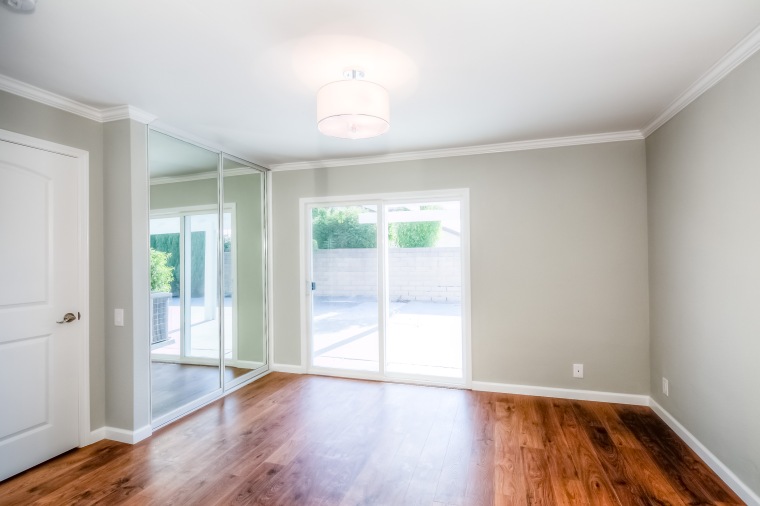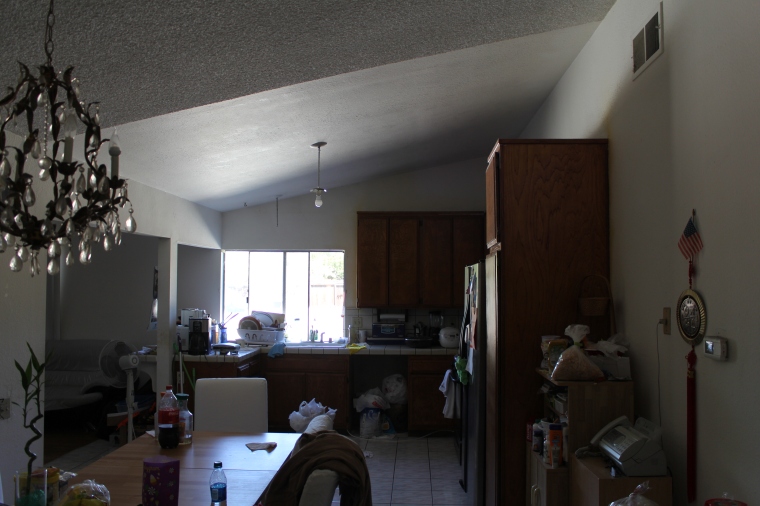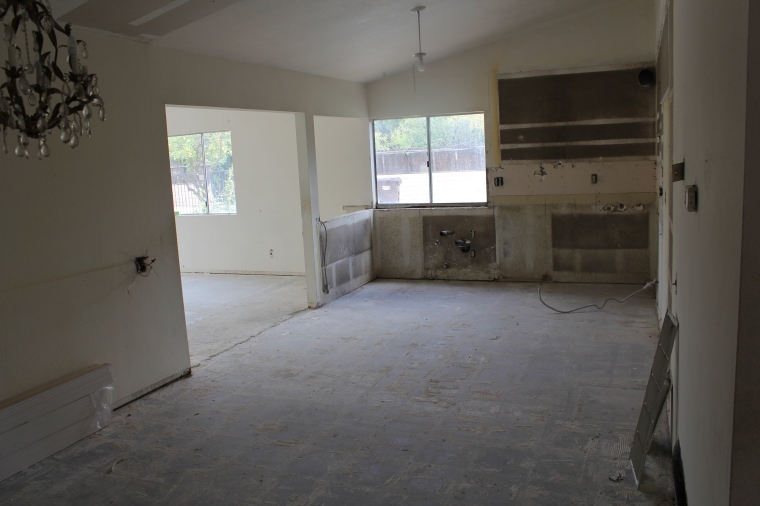It’s funny how most of my good friends are not into home decorating and find it incredibly stressful while I love doing it. So, when my friend asked me for suggestions on how to redo her dining room, I happily agreed. I told her that I’m no designer though, so I can’t make it a certain style, I can only do it the way I like if it were my dining room.
So, below is her dining room. It’s currently traditional in style and I think a bit dark and serious. I prefer it to look bright and happy, with nothing too precious as she has 4 kids that she home schools.

I scoured pinterest looking for inspiration and have come up with the following thoughts.
First, I would lighten the walls and paint it in a light gray/beige color. I’ve recently used Behr Ground Fog which was a nice greige but the rooms were very bright whereas this room is not that bright during the day. A few other options would be Benjamin Moore Gray Owl and Sherwin Williams Aloof Gray (the color in my living room.) It would be a good idea to try some swatches to see what works with the lighting in this room.
Next, I would add some white wainscoting like this:

And a new chandelier:

With these Target dining chairs:

For the buffet, I would DIY one using white IKEA cabinets like House Updated did below but to keep the wood tones more consistent, I would go with a darker wood top and legs to match the legs on the target dining chairs above. I would probably also use shaker cabinet fronts so that it doesn’t look so modern as compared to the rest of her house.
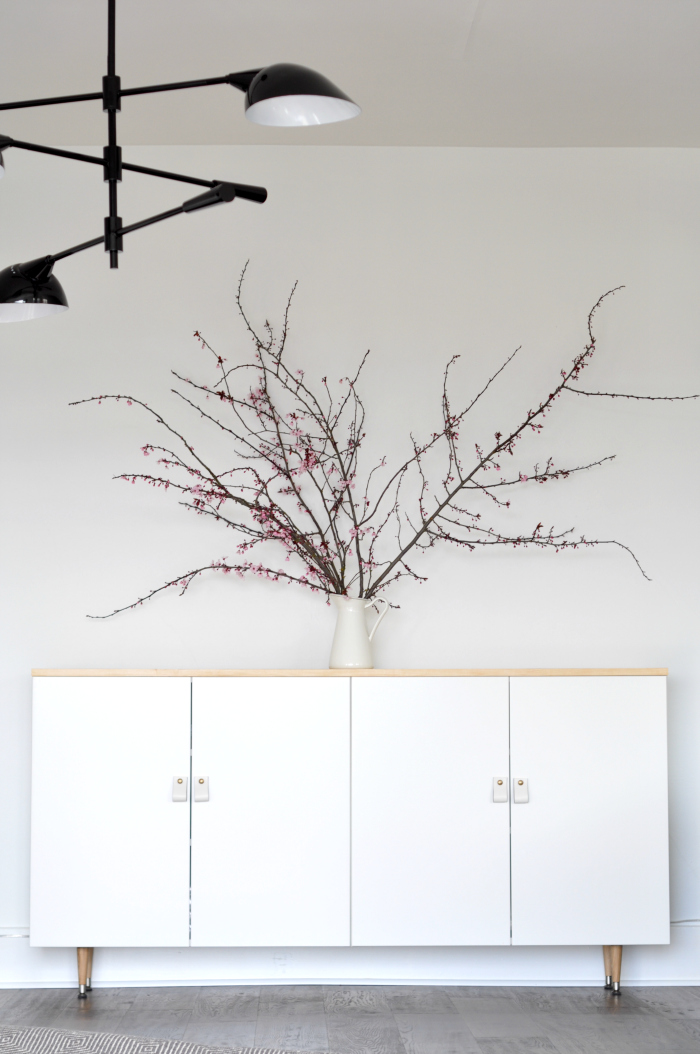
Above the buffet my friend wants to put a framed vintage map poster and she wants to keep her dining table.
Below is a dining room designed by Studio McGee. I love their work and though it doesn’t look much like what I put together for the dining room above, it was one of the early pictures I pinned as inspiration. I think why I gravitated towards this look is because the room overall feels very light and bright even though the dining table and chairs are dark and traditional. I really like the built in shelves and have been staring at my friend’s dining room to figure out how to incorporate built ins. I think built ins in the entire wall with two windows would look really nice.
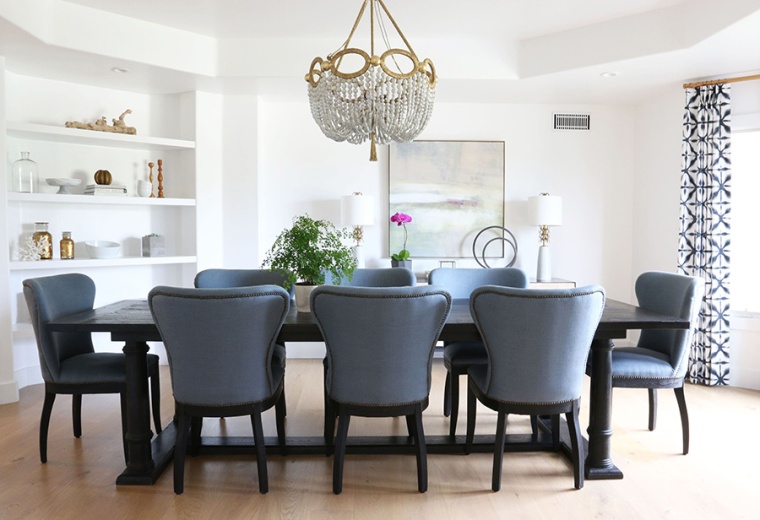
Ok, so there you have it, what I would do with my friend’s dining room.
By the way, I did find a much more affordable chandelier from Cost Plus World Market, but I personally would splurge on the one above because I think it’s so much nicer, gives off more light with 9 bulbs, and is something that I would be willing to spend more on because it’s a more permanent fixture.
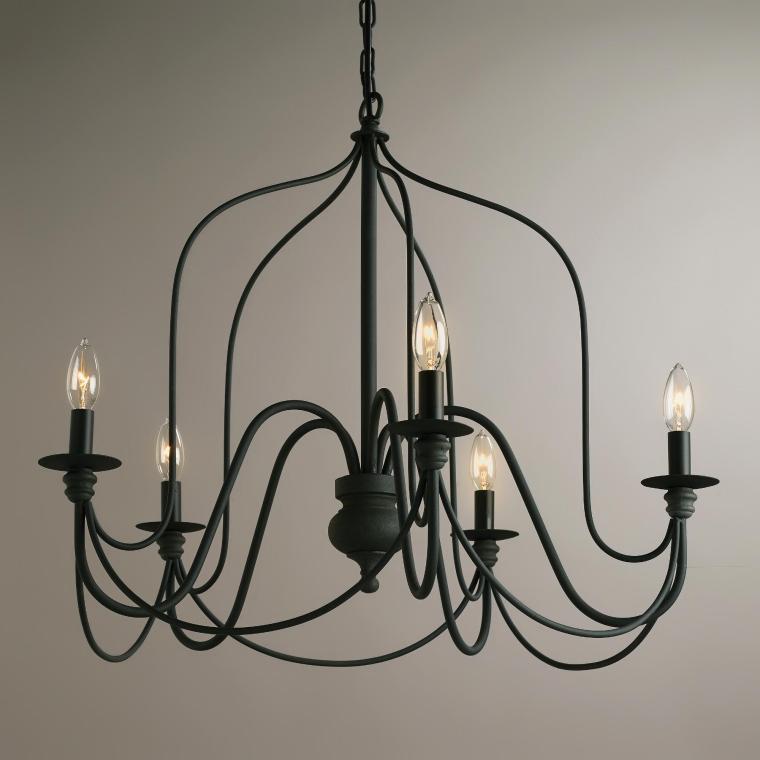
Let’s see what my friend does with her dining room. Maybe she’ll have a picture to share when it’s done.

